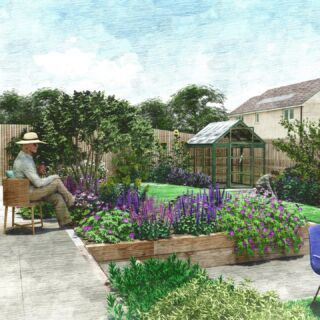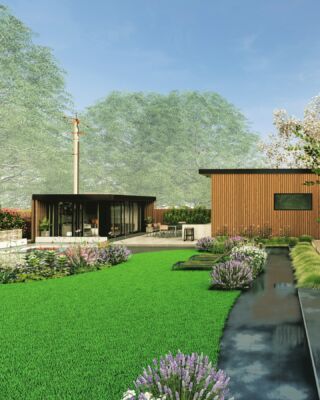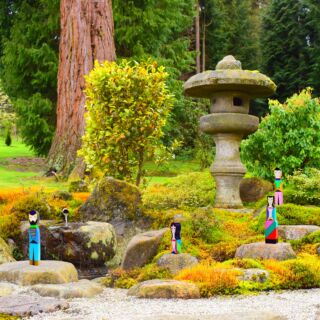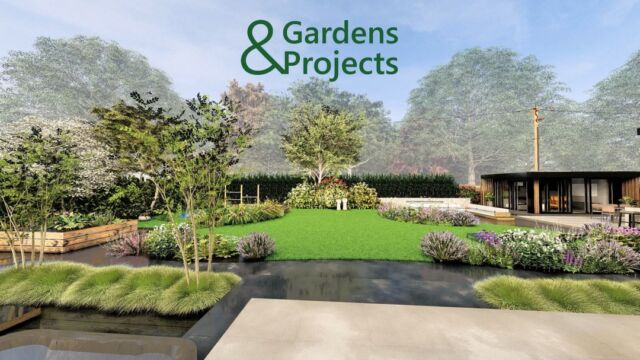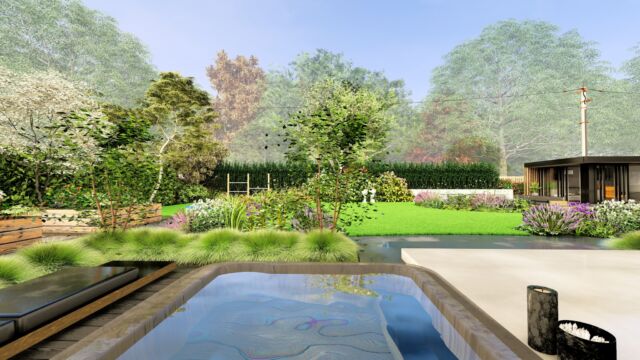Design Process
The design process is a phased and collaborative approach. First, We take the time to get to know you, your lifestyle, your needs and goals. This is then translated into a design, and throughout the design process, We will remain in contact with you and will update you on progress with regular meetings after each phase. To take the stress off you, We will be available for site inspections throughout the build process to ensure the project is built as specified.
What to expect through our process

1. Preliminary Consultation
The design process starts with a site visit and initial consultation. The priority here is to obtain a thorough understanding of your aspirations and needs for the garden, as well as getting a feel for the existing space. Following this, a written brief is sent to you, which outlines the fee structure, design process, and a comprehensive summary of your goals for the space.
2. Concept & 3D Design
The design process starts with a site visit and initial consultation. The priority here is to obtain a thorough understanding of your aspirations and needs for the garden, as well as getting a feel for the existing space. Following this, a written brief is sent to you, which outlines the fee structure, design process, and a comprehensive summary of your goals for the space.

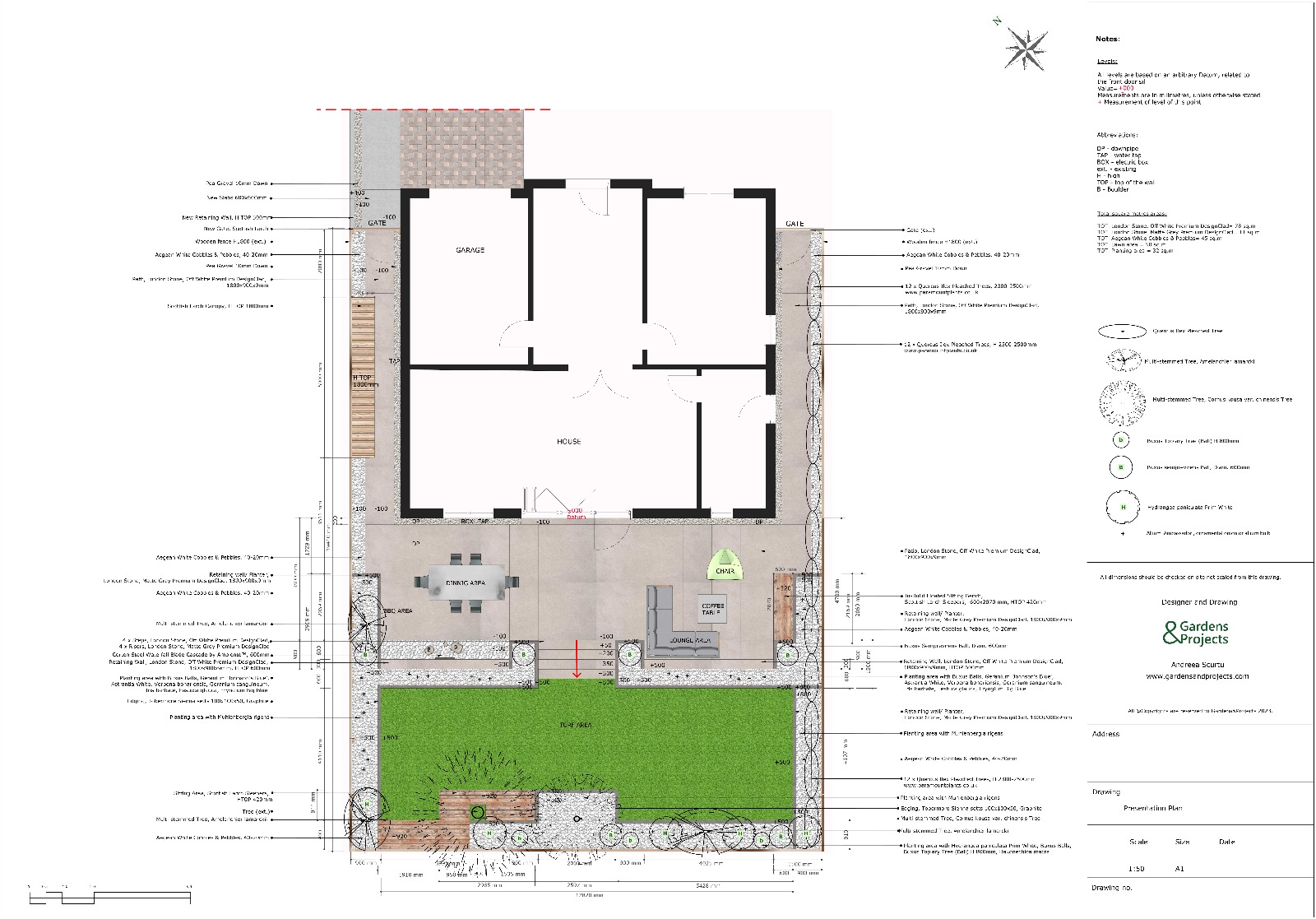
3. Preliminary Plan
Produced after the concept design has been agreed, this drawing develop the chosen concept layout into an overall masterplan. Material palettes, spatial arrangements and locations with general character of the planting will be proposed.
4. Planting Plan
The planting plan shows the locations of all the proposed plants, along with a plant schedule listing exact names, sizes and quantities used for costing, ordering and setting out plants. A mood board of all plants is included so that you get a feel for the look we are aiming to achieve, and a maintenance schedule is supplied.

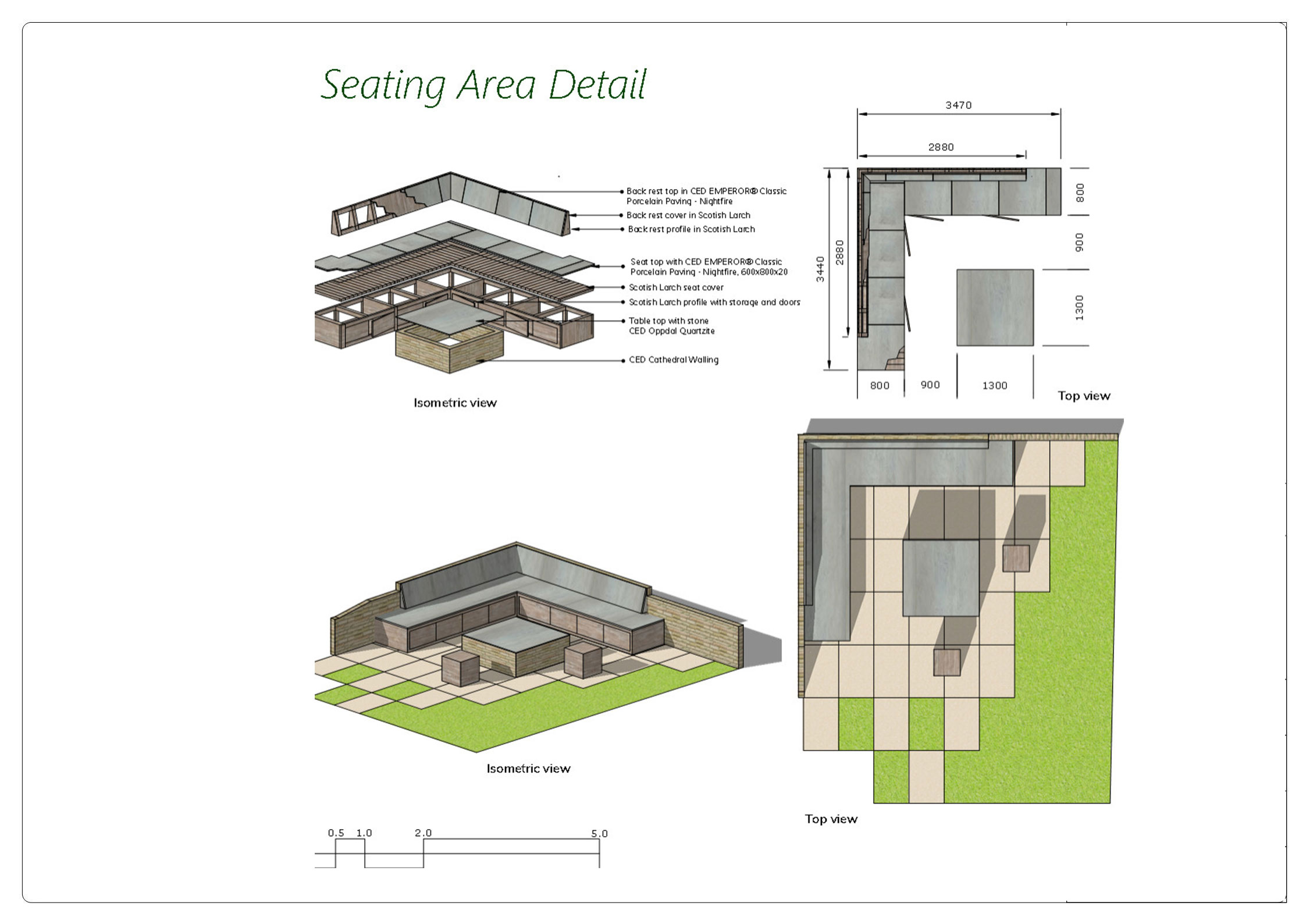
5. Technical Design
Once the masterplan is approved, technical drawings are developed. These include setting out plans, lighting locations, level plans and cross sections, as well as any necessary details for structural engineer sign off.
6. 3D Rendering & Video
3D imagery rendering is developed further to give a real sense of space. A video presentation will walkthrough the tridimensional space and let you see and image your future garden.
UNDERSTANDING
How much does design cost?

Design Process
- Preliminary Consultation
- Site survey
- Tridimensional presentation & Walkthough Video
- Presentation plans/ Master plan
- Planting plan
- Construction details
- 3D Renderings

